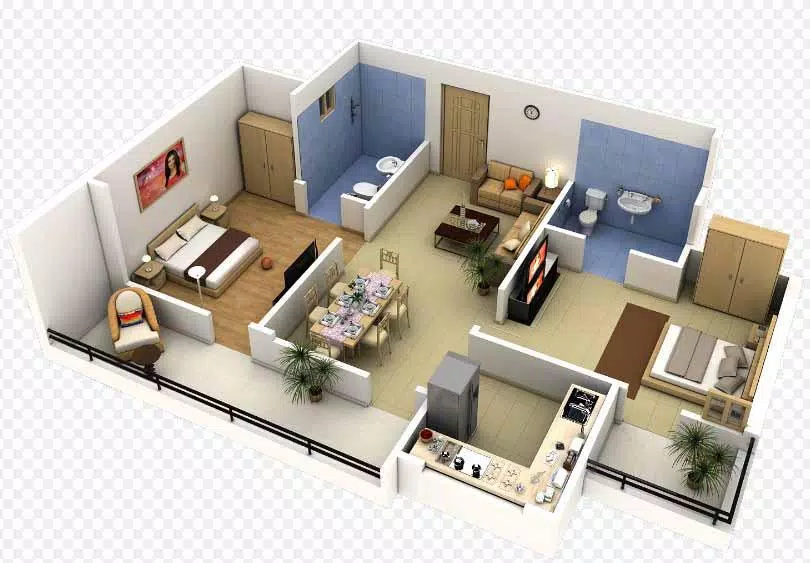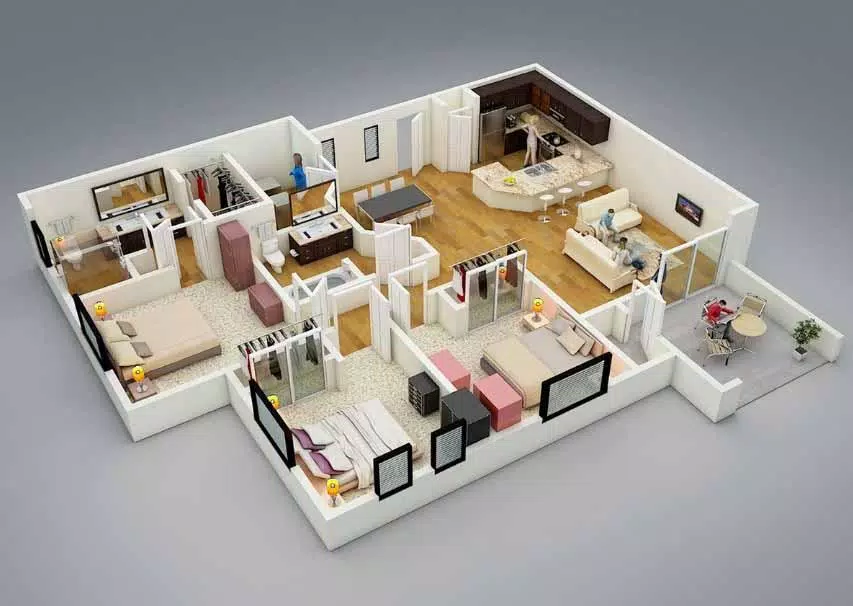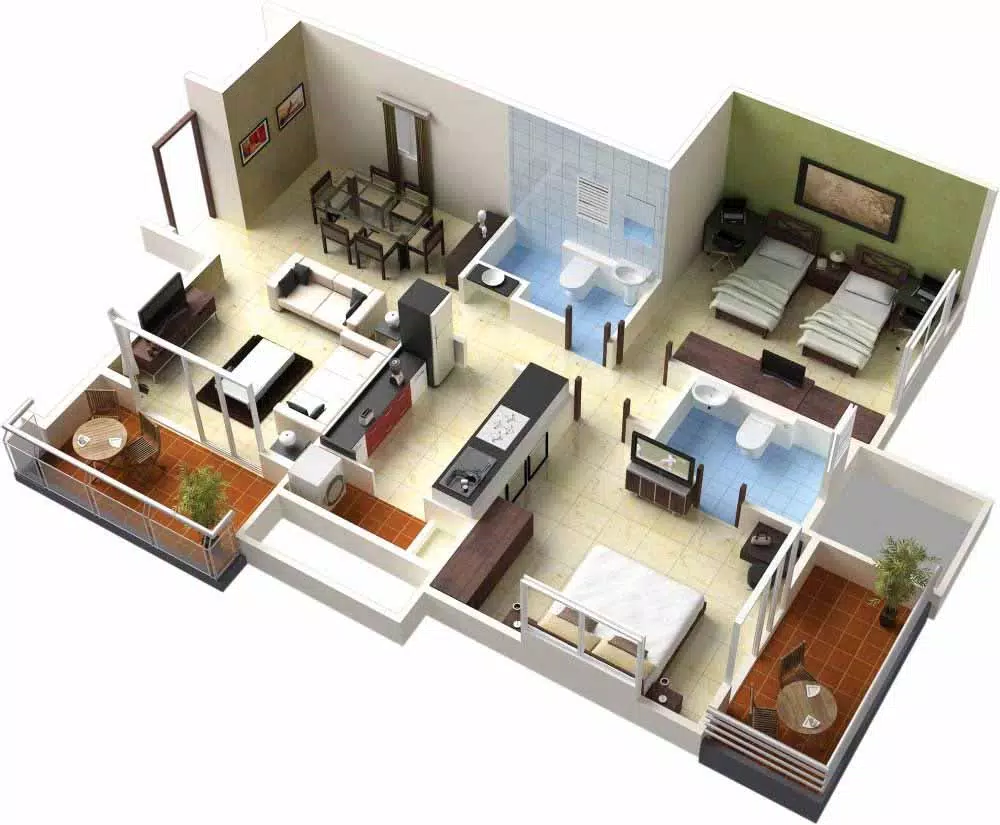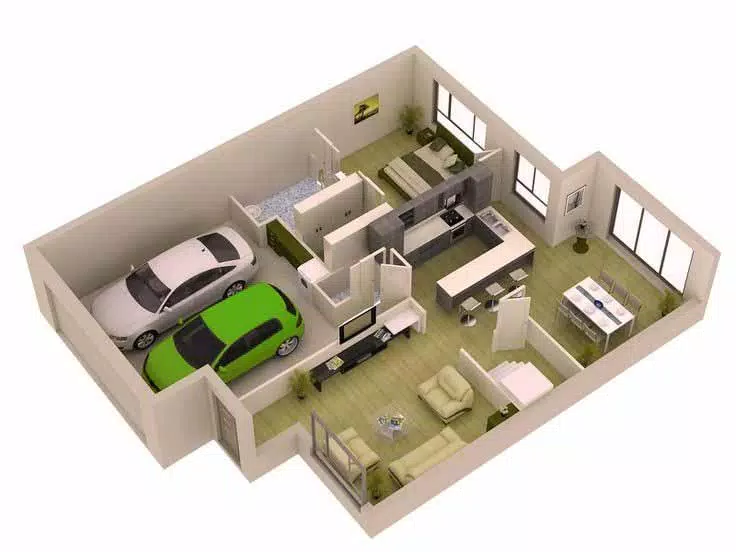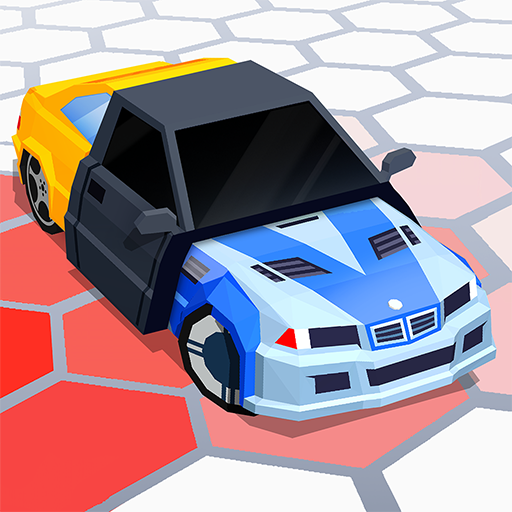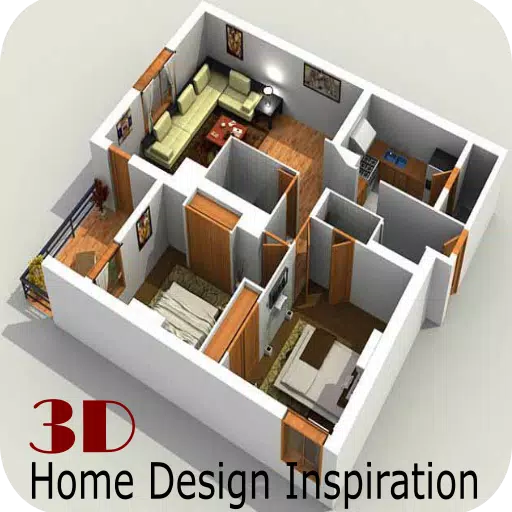
3D small house design
- Art & Design
- 20.0
- 12.1 MB
- by Maitre Dev
- Android 4.3+
- Nov 06,2025
- Package Name: com.maitredev.DesainRumah3D
When it comes to home design, size doesn’t define comfort—thoughtful design does. Whether you're working with a compact space or planning a modest layout, the key to a truly inviting home lies in smart, minimalist 3D design. A small house can feel just as spacious, functional, and luxurious as a large one when the right design principles are applied. It's not about how much space you have, but how you use it.
Minimalist home design focuses on simplicity, clean lines, and functionality. By eliminating clutter and embracing open concepts, even the smallest homes can radiate calm and elegance. With the help of modern 3D house plans, you can visualize every corner of your space before construction or renovation begins. Tools like SketchUp 3D house modeling allow you to experiment with layouts, lighting, and furniture placement to maximize both aesthetics and usability.
Popular Minimalist 3D Home Design Ideas
- 3D House Plans: Explore detailed digital models that bring your dream home to life, ideal for visualizing compact yet efficient layouts.
- SketchUp 3D House Designs: A powerful tool for creating customizable, realistic 3D models of minimalist homes, perfect for DIY enthusiasts and architects alike.
- Minimalist House Plans: Focused on open spaces, natural light, and neutral tones, these plans emphasize functionality without sacrificing style.
- House Plan Type 36: A compact and efficient design ideal for small families or urban living, maximizing comfort within a limited footprint.
- 1-Storey House: Single-level layouts offer accessibility and a seamless flow between rooms, making them perfect for minimalist design.
- 3D Luxury Home Design: Even in minimalism, luxury is achievable—think sleek finishes, hidden storage, and high-end materials in a clutter-free environment.
- Home Design 3D 2 Kamr: Scandinavian-inspired two-room layouts that prioritize light, simplicity, and practical living.
- 3D 3 Bedroom House: Spacious enough for families, yet designed with minimalist principles to maintain openness and ease.
By integrating 3D visualization tools and minimalist design strategies, you can transform any small or modest home into a comfortable, stylish retreat. Whether you're planning a new build or reimagining your current space, remember: great design isn’t about square footage—it’s about intention, clarity, and purpose.
Disclaimer
All logos, images, and names used in this content are the property of their respective owners. The visuals and references are used solely for aesthetic and inspirational purposes and do not imply ownership or endorsement. This is an unofficial, fan-based informational resource. No copyright infringement is intended. Any requests to remove or modify content will be promptly honored upon submission from rightful owners.
-
Cyberpunk Card Game 'Mutants: Genesis' Launches
After two years in PC early access, Mutants: Genesis has officially launched. The digital card game is now available on Android, iOS, and Steam. Developed by Celsius Online, it features cards that literally burst into animated life on the battlefield
Feb 08,2026 -
Spellfyre Fantasy Novel Opens Pre-Registration
Love and Magic: Spellfyre is now open for pre-registration.This fantasy visual novel is developed by Candlelight Games.You play as the heir to an evil dynasty, fighting to escape your predetermined fate.The visual novel genre is closely associated wi
Feb 07,2026 - ◇ Next Gen Star Trek Blu-ray Drops to $80 Feb 07,2026
- ◇ Tales of Wind: Radiant Rebirth Codes – Feb 2025 Jan 27,2026
- ◇ MU Online Runes Guide: Master All Playstyles Jan 23,2026
- ◇ Amazon Cancels Years-Old Metroid Prime 4 Pre-Orders Jan 23,2026
- ◇ SMASH LEGENDS: Best Characters Guide by Role Jan 22,2026
- ◇ Wingspan Asia Arrives This Year Jan 22,2026
- ◇ Stellar Blade Mods Challenge SFW Status, Director Stands Firm Jan 22,2026
- ◇ Diablo 4 Glitch Triggers Server Lag Jan 22,2026
- ◇ Summoners War World Arena Championship Concludes Lineup Jan 21,2026
- ◇ Dragon Survivors Update Drops Next Month Jan 21,2026
- 1 Pokemon GO Fest 2025: Dates, Locations, and Event Details Jan 08,2025
- 2 Pokémon TCG Pocket: Wonder Pick Date, Time, and Promo Cards – February 2025 Mar 03,2025
- 3 How to Get All Ability Outfits in Infinity Nikki Feb 28,2025
- 4 Black Myth: Wukong Tops Steam Charts Days Before its Launch Jan 07,2025
- 5 Ukrainian Internet Stalled as 'S.T.A.L.K.E.R. 2' Release Overwhelms Dec 30,2024
- 6 inZOI, a Korean Sims-Like, Delayed to March 2025 Mar 01,2025
- 7 Starseed Asnia Trigger Codes (January 2025) Mar 06,2025
- 8 Assassin's Creed Shadows Postponed to March 2025 for Enhancements Feb 21,2025
-
Budgeting & Investing: Your Guide to Financial Apps
A total of 9
-
Addictive Hypercasual Games for Quick Play
A total of 10
-
Best Role Playing Games for Android
A total of 10

